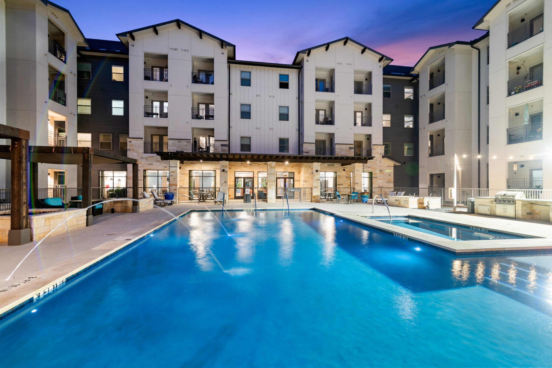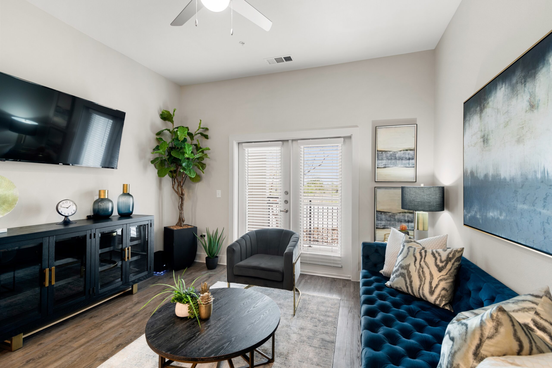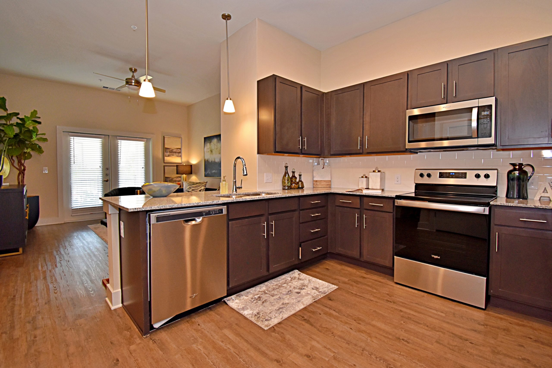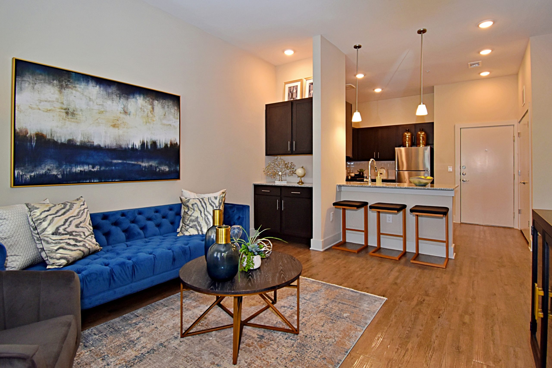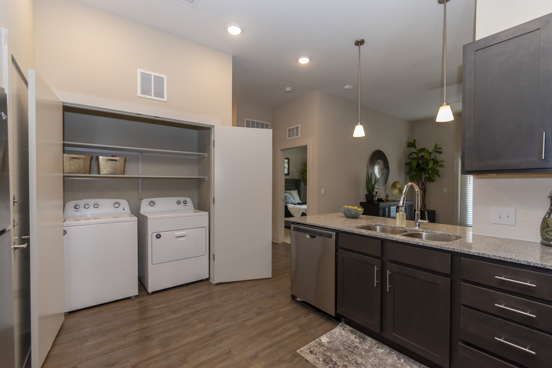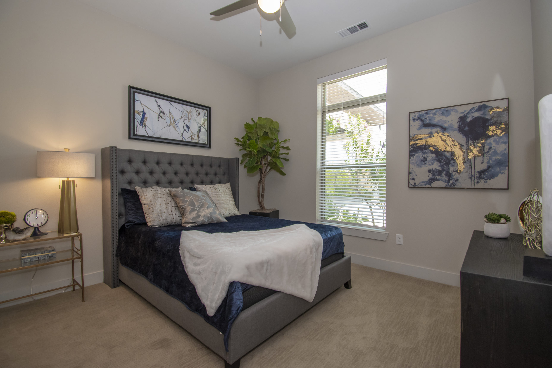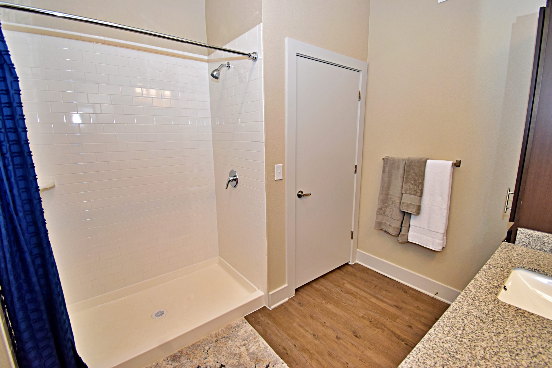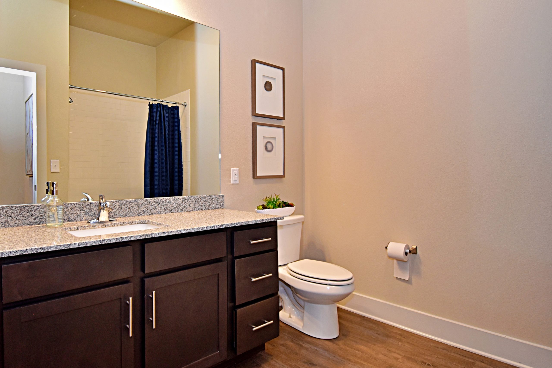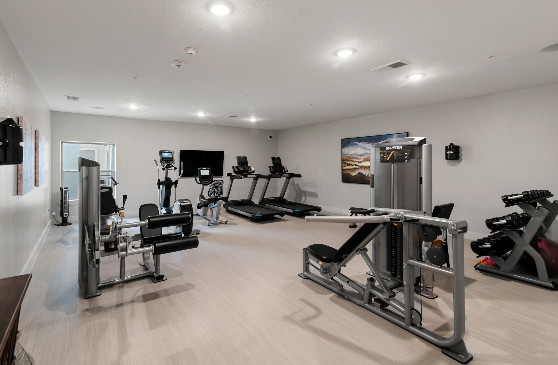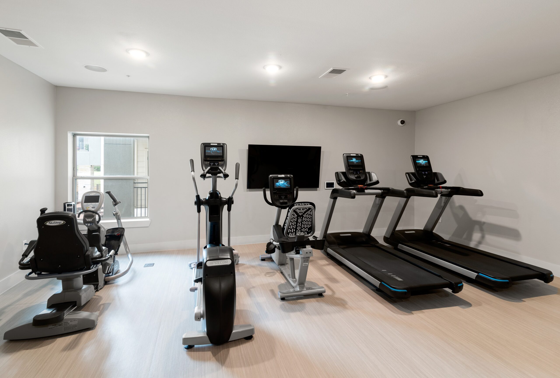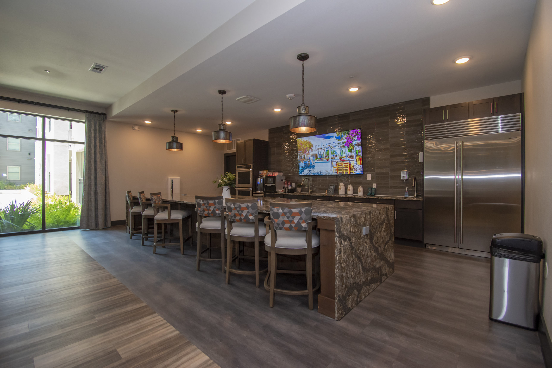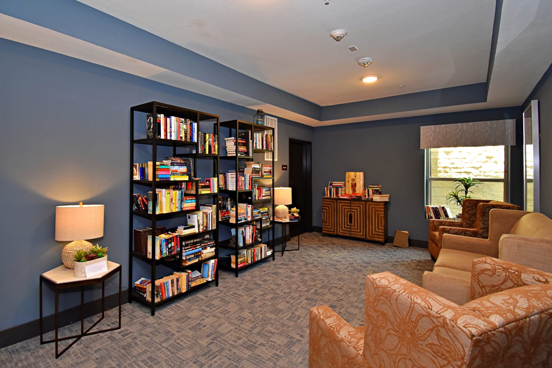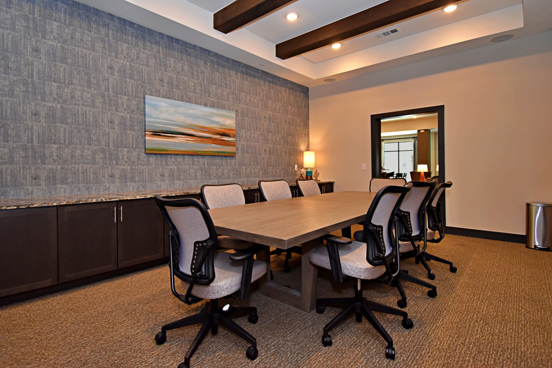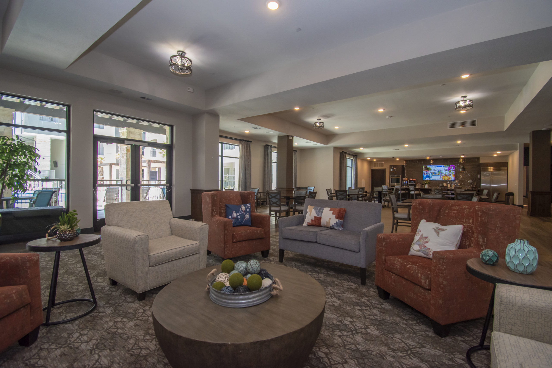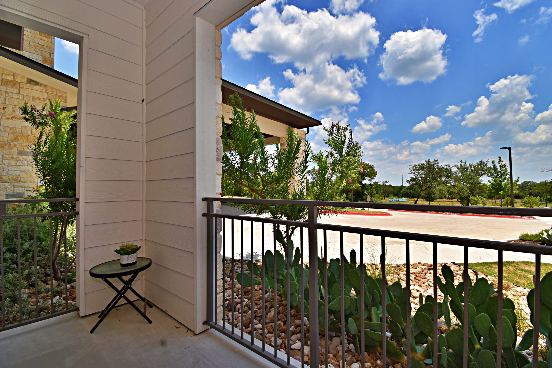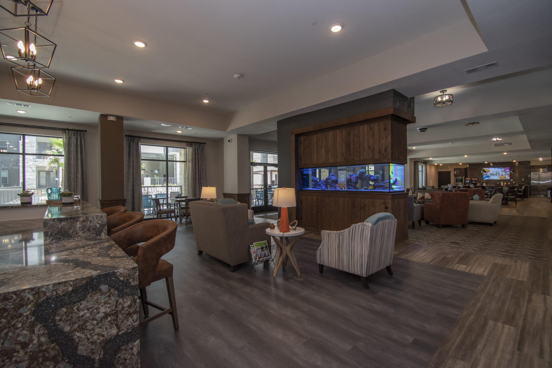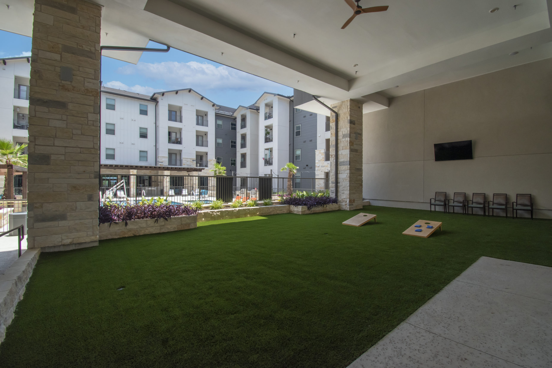A 62+ Active
Adult Community
When you make Arborview Circle C Ranch your new home, you step into a lifestyle of convenience, relaxation, and effortless style. Whether it’s our beautifully landscaped property, spacious sunlit interiors, or our incredible selection of amenities, you’ll find something you love around every corner of our lavish senior apartment homes.
Your Home Is Waiting at Arborview Circle C Ranch.
Welcome Video
Our Senior Community
Connect with other adults in our active over 62 community. With abundant community events, there’s always something to do together.
Community Amenities
Arborview isn’t just a place to come home to, it’s also a way of life. Our senior community provides countless opportunities to seek out new experiences and new connections, with outstanding amenities that empower you to live your best life.
Senior Apartment Homes
All the luxury you deserve without the hassle of homeownership. Live in a modern, beautiful apartment home supported by on-site staff who care.
Find Out More
Ready to learn more about our unique community? Click the link below to download our digital brochure, or schedule a tour to see it all in person. We think you’re going to love what you find.


